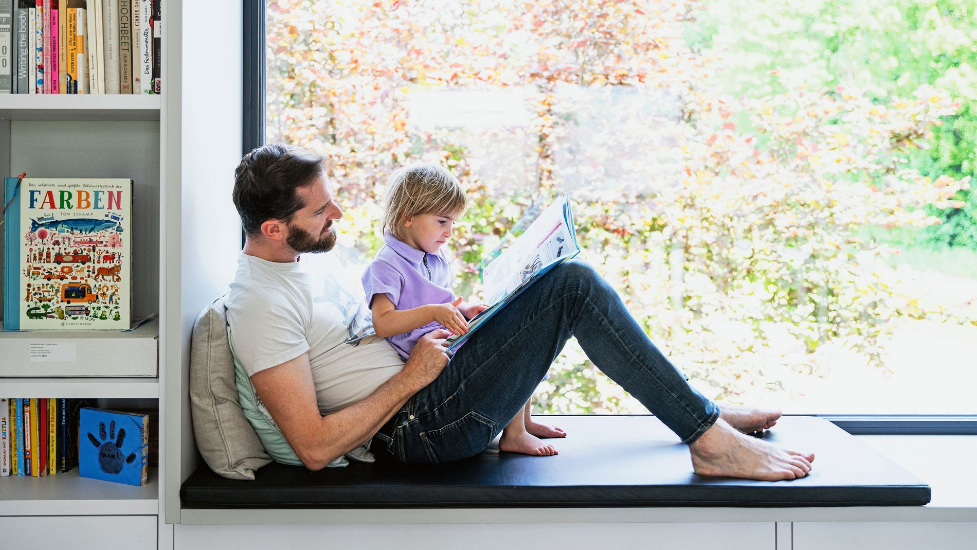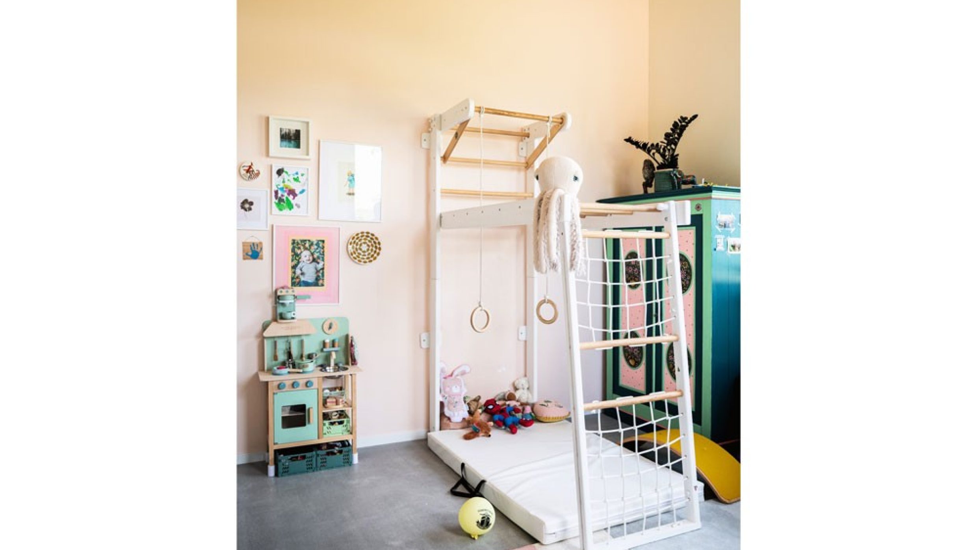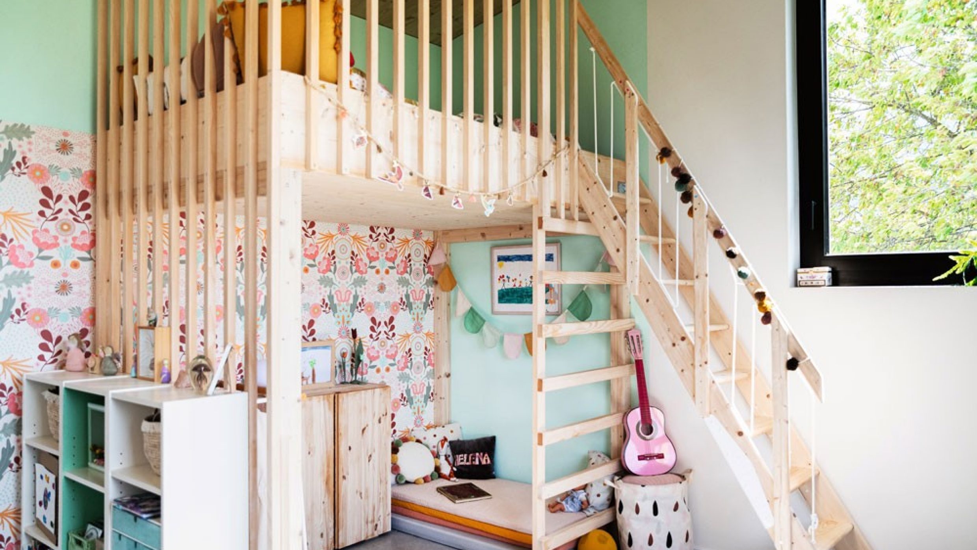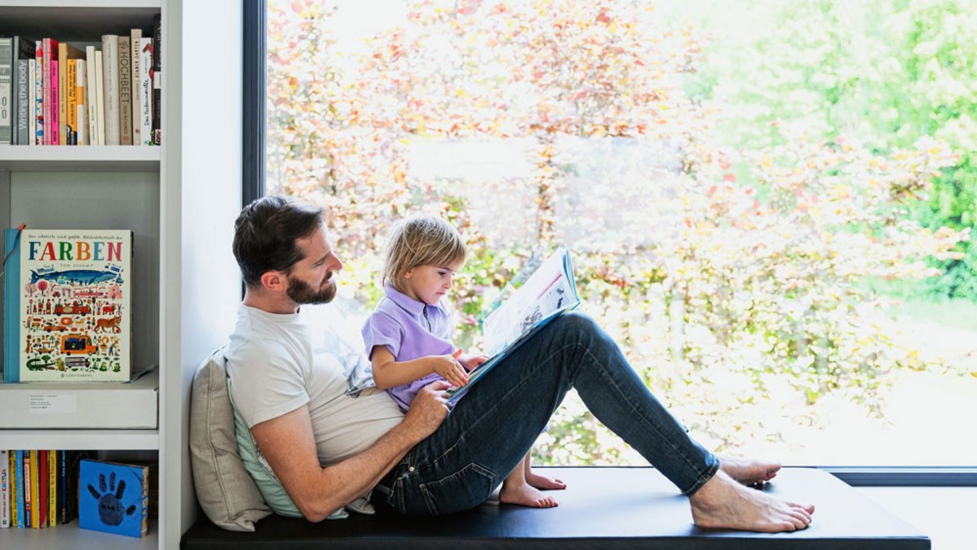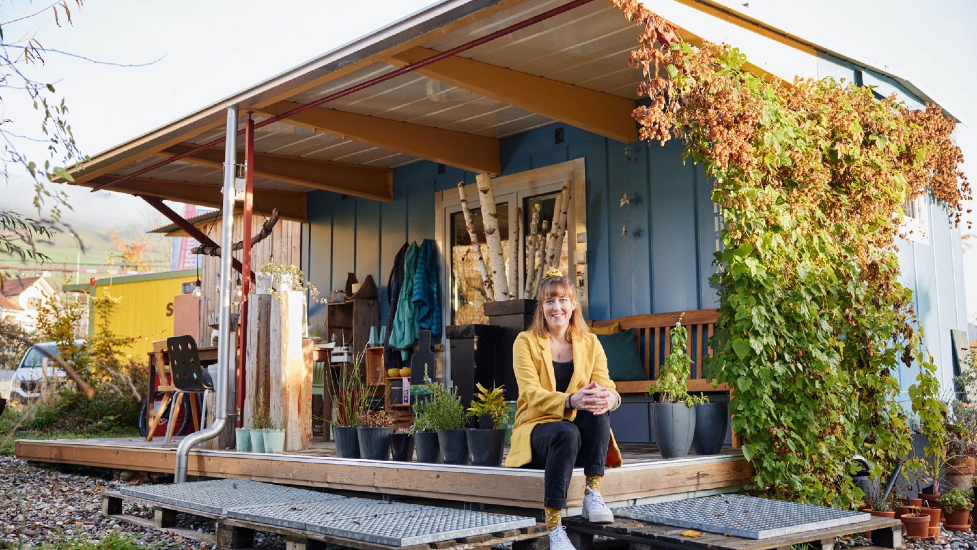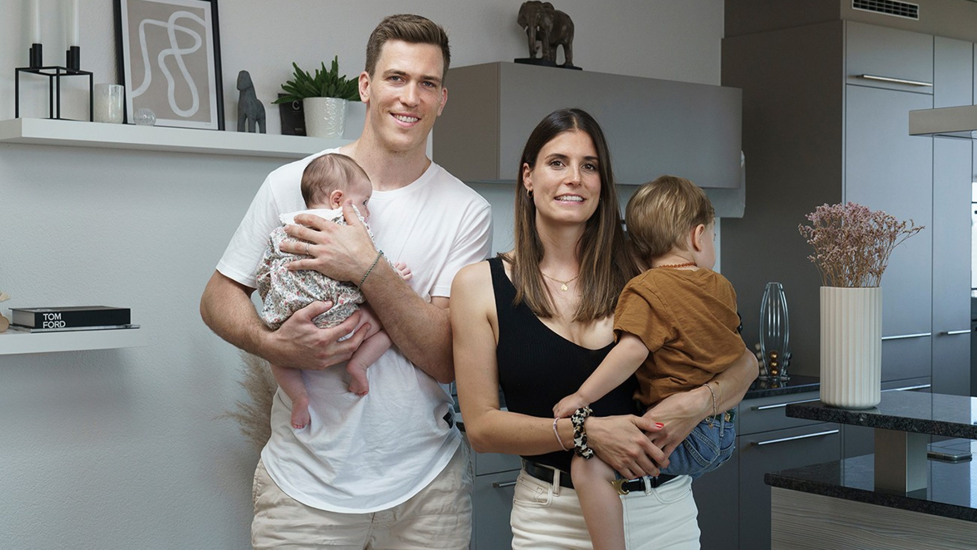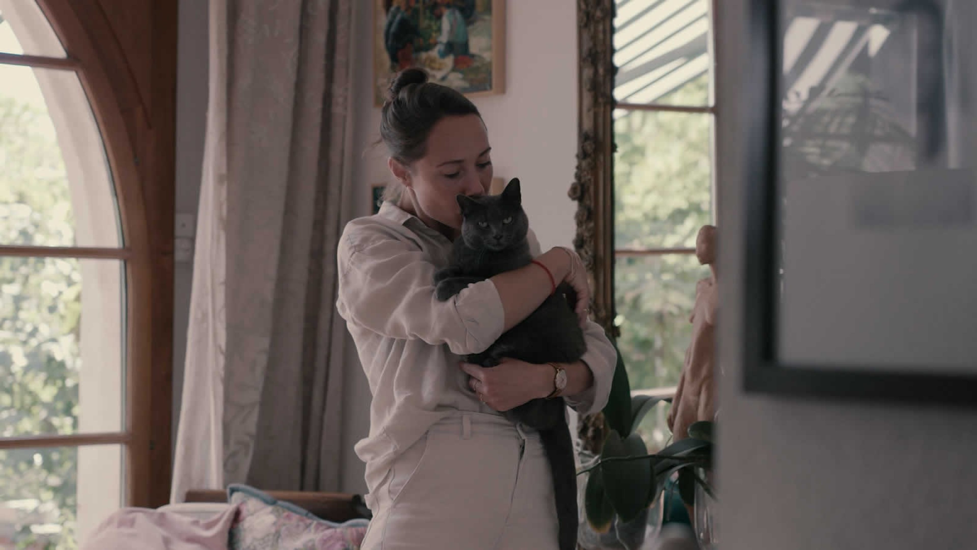They wanted a garden for their children. That’s why Claudia and Andreas built a house in Buchs (SG) – on the banks of the Rhine. Find out how the young family realised their dream of a self-determined life in their own home.
Claudia and Andreas were standing right here on the building site when Claudia said: “This is where the kitchen and a panoramic window have to go. The kitchen is where we spend most time together. It is one of our favourite places – the heart of our home.”
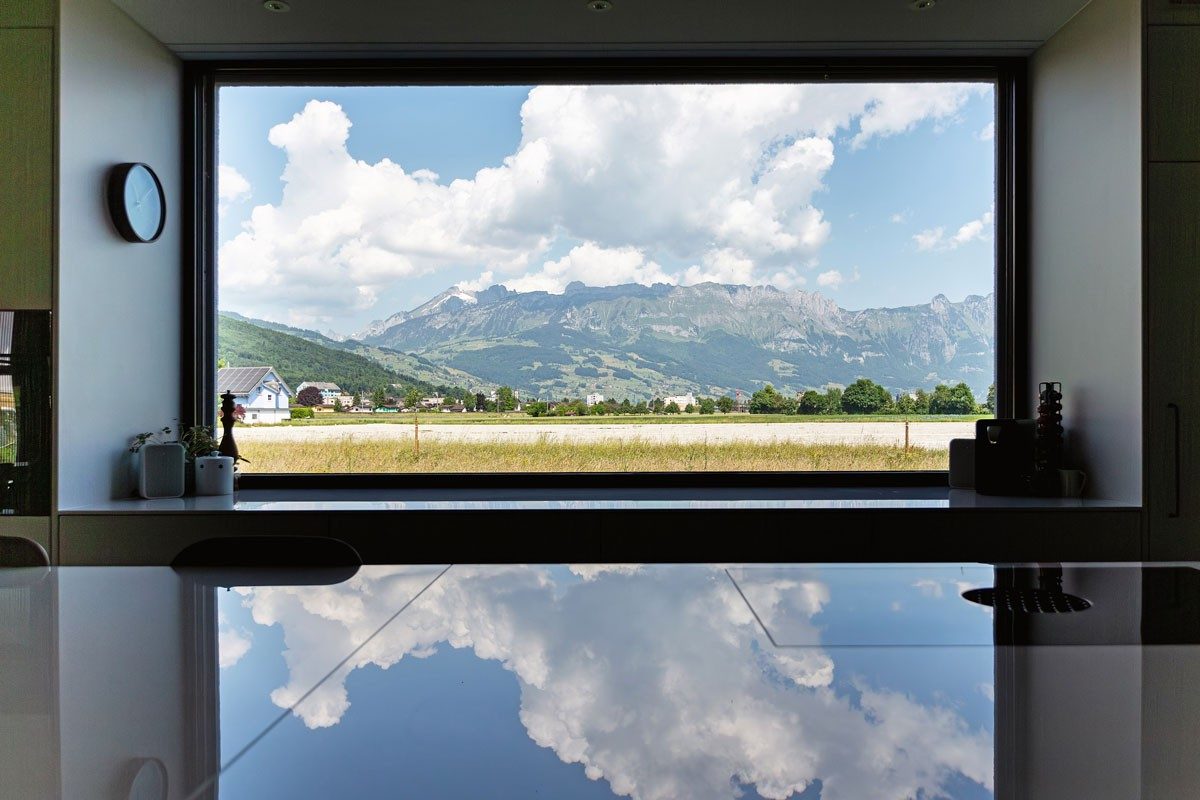

Style and design are essential – and not just in the living spaces
Claudia and Andreas insisted on pitched roofs. This distinctive house with its sloping roofs and staggered, modular arrangement is the result of the work of projer-brugger, a young team of architects. The construction period lasted a little over a year.
Living and dining area
A special highlight is the living room, which boasts plenty of natural light, high windows and an unobstructed view of the mountains and garden, yet is not overlooked from outside – an important factor in the planning. The established trees provide a natural screen.
The stairs between the living room and the dining area are practically situated. The painted wooden struts run through the whole house. They look fantastic and the light floods through them beautifully. Claudia chose the lamps and bought the cupboard at the bottom of the stairs
On the mezzanine level – next to the window seat – is the library. Here the family stores books, Star Wars gadgets, pictures, plants – all things that are important to them. The smoked oak parquet is fitted in all the living areas except the bedrooms.
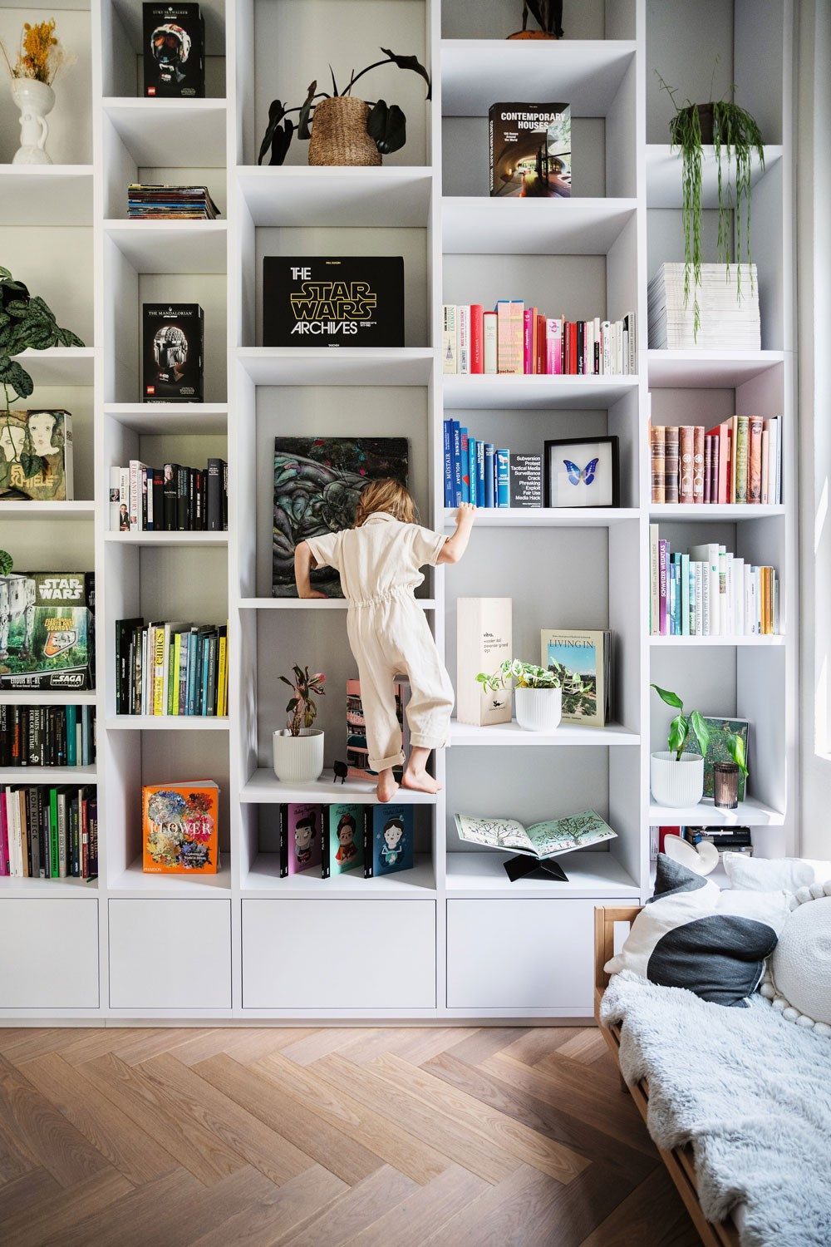

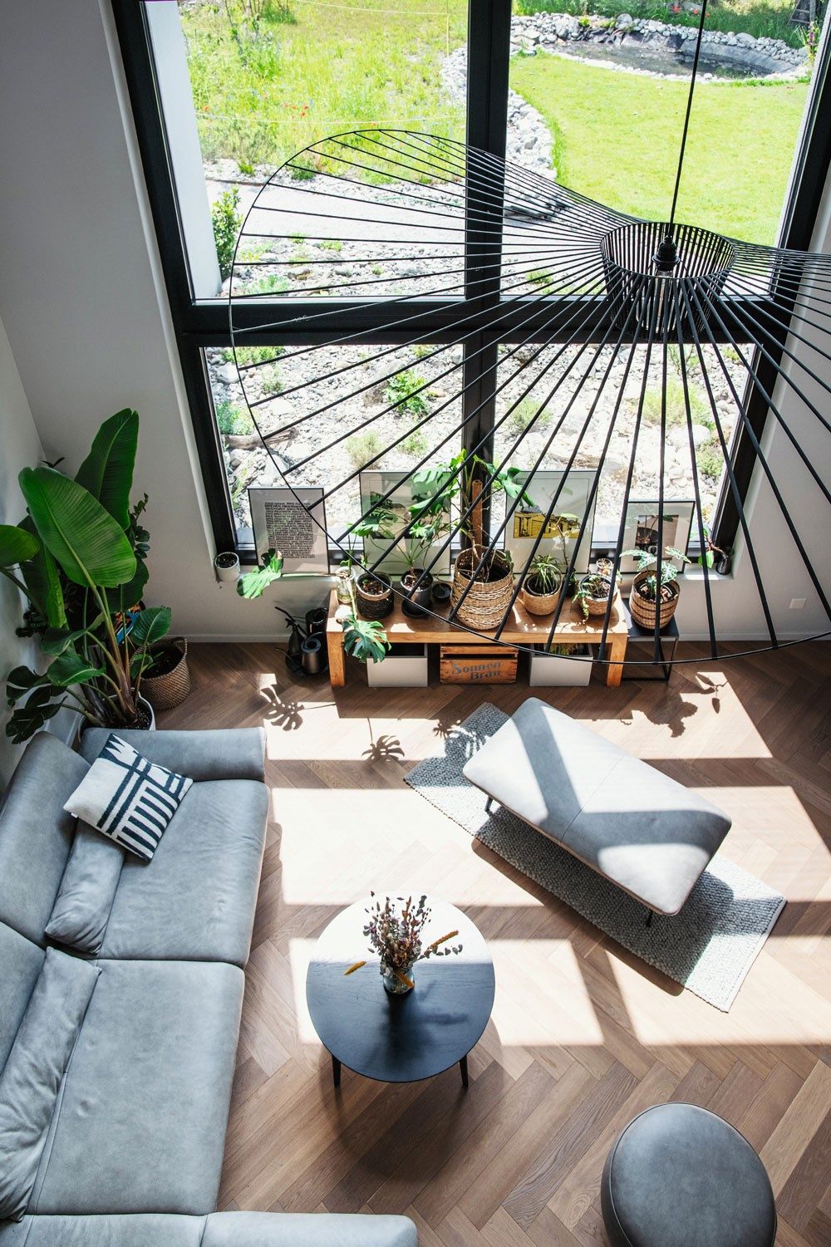

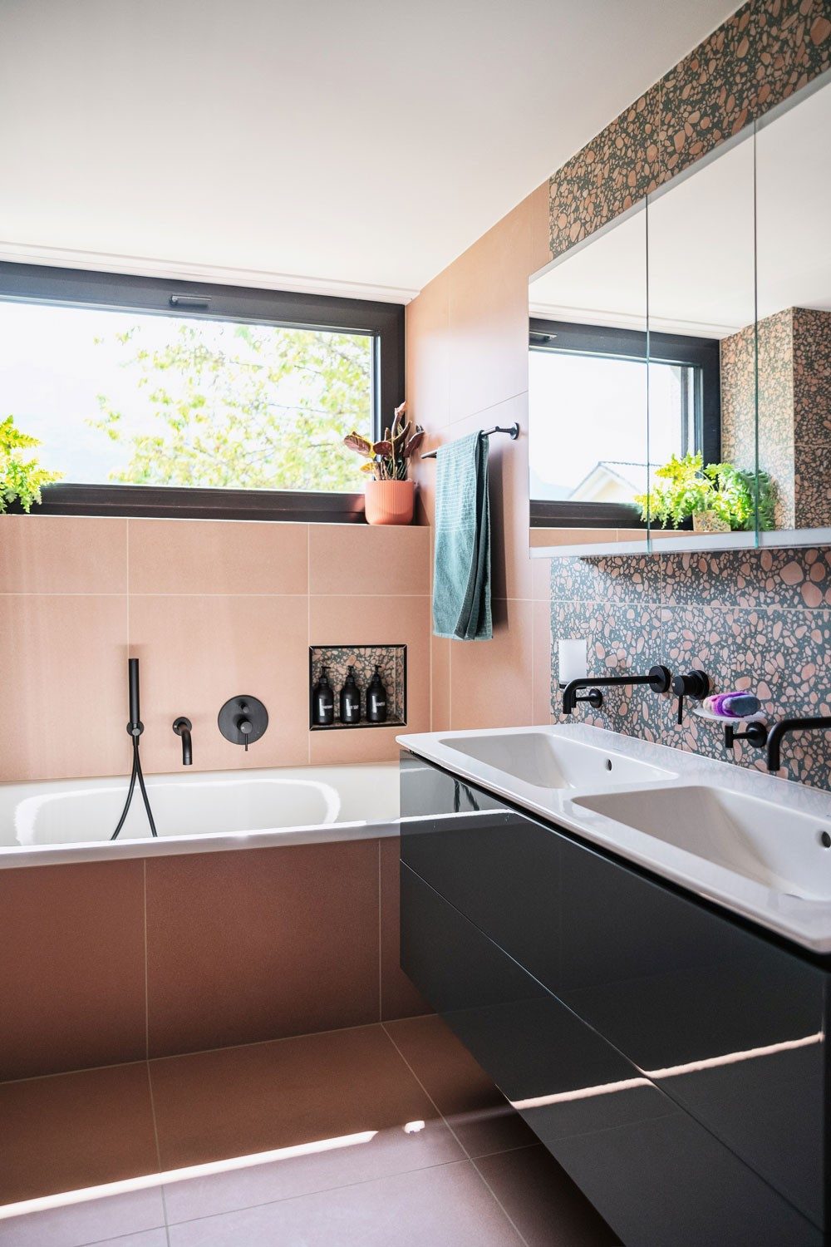

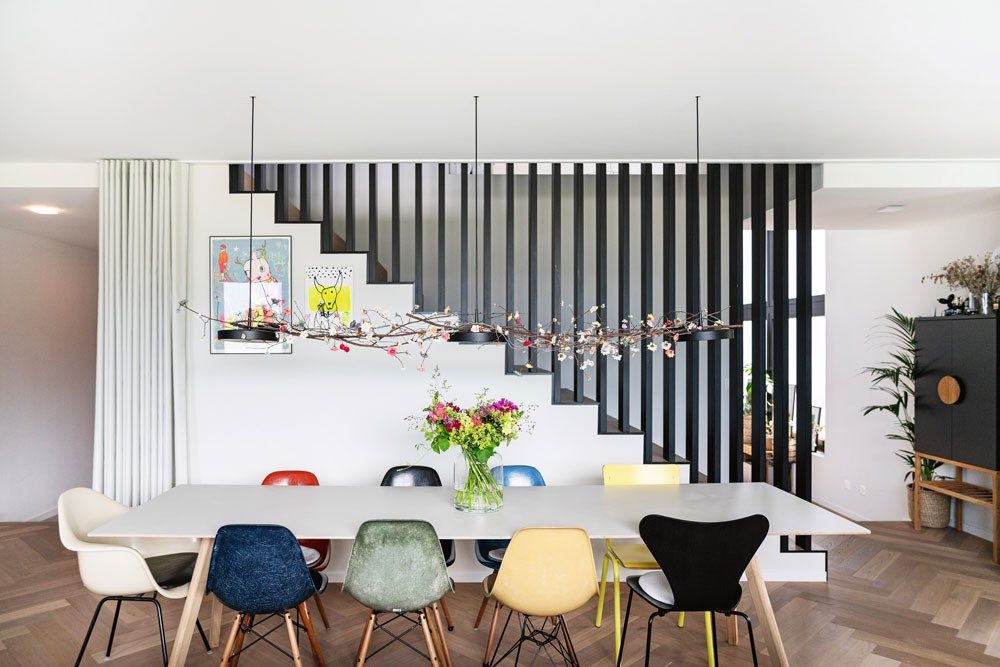

Claudia bought the chairs as individual pieces over the years. The Eames chairs are originals from the 1960s and 1970s.
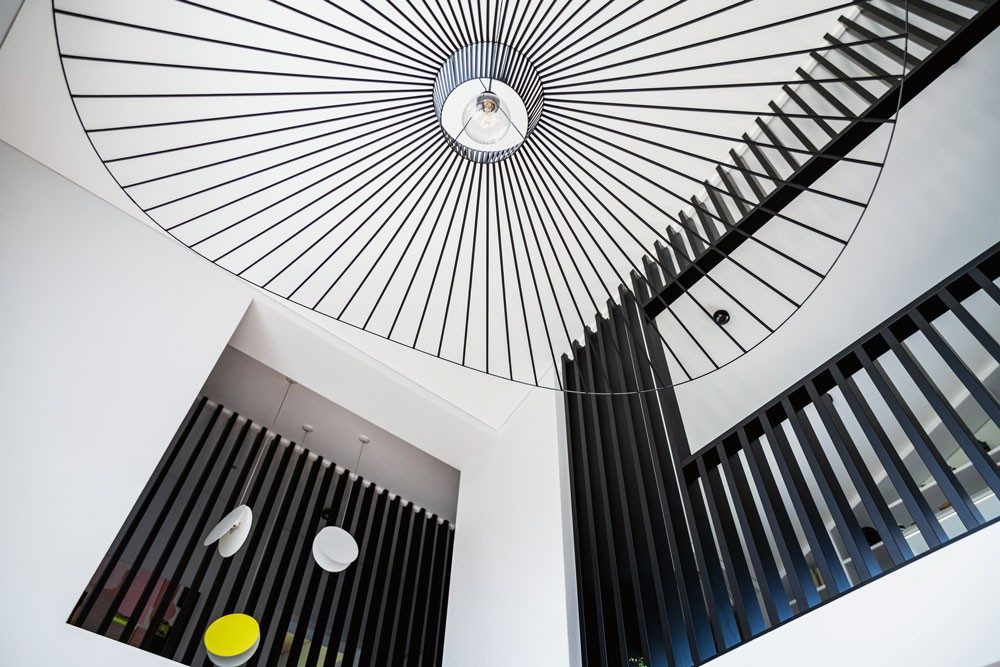

“The ‘petite friture’ Vertigo pendant lamp complements our idea for the balustrade,” says Claudia. She had already chosen all the lighting six months before moving in.
Natural garden
The family likes working in the garden, having barbecues and enjoying the outdoor space.
Mona and Helena have so much fun. They love playing outside with children from neighbouring homes. The natural garden means a lot to the family . Andreas’ brother Christoph is a landscape gardener and designed the garden according to the wishes of Andreas and Claudia.
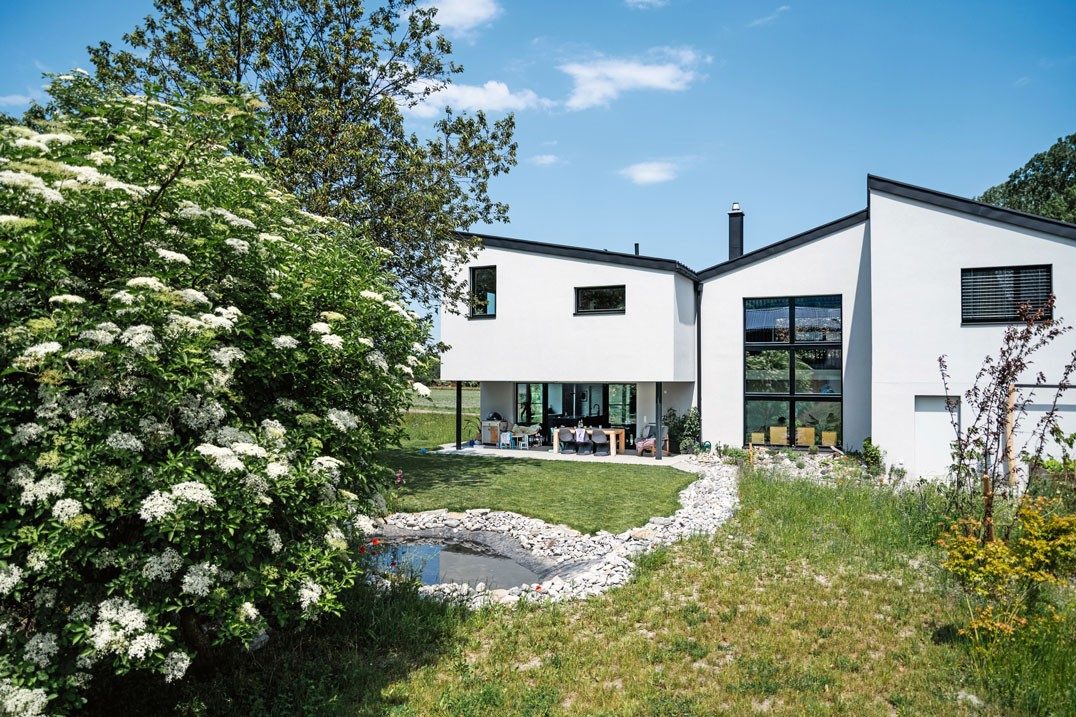

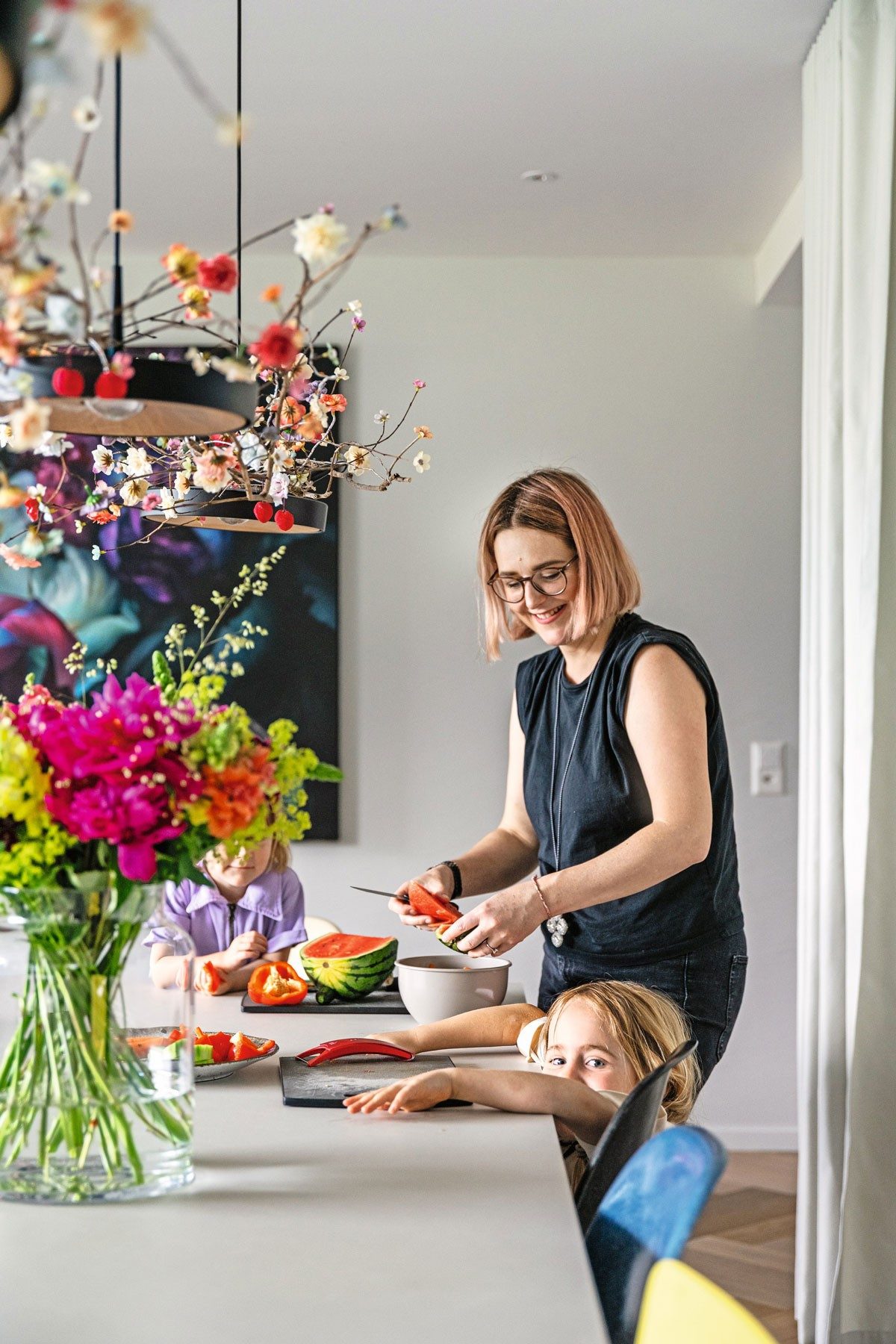

Claudia is an art teacher and loves making decorations. She made the flower garland. The girls’ playsuits are from her friend Jessica’s shop.
Infobox
Claudia (39): teacher, board member of “Setzchaschte” (an indoor creative playcentre), photographer; likes the sea, plants, art, design and vacuuming
Andreas (42): deputy head of the Department of Culture in the canton of St. Gallen, city councillor of Buchs; likes riding his Vespa, gardening, politics, vinyl and Grasshoppers FC
Helena (6): school pupil, creative hobbyist, swimmer and gymnast, loves Pascha the cat
Mona (4): enthusiastic Tigerbox listener, animal lover, diver
House: built in 2022, 5.5 rooms, living space approx. 250 m², 200 metres from the banks of the Rhine
Instagram: pultdach21
Location: Buchs (SG), district of Burgerau
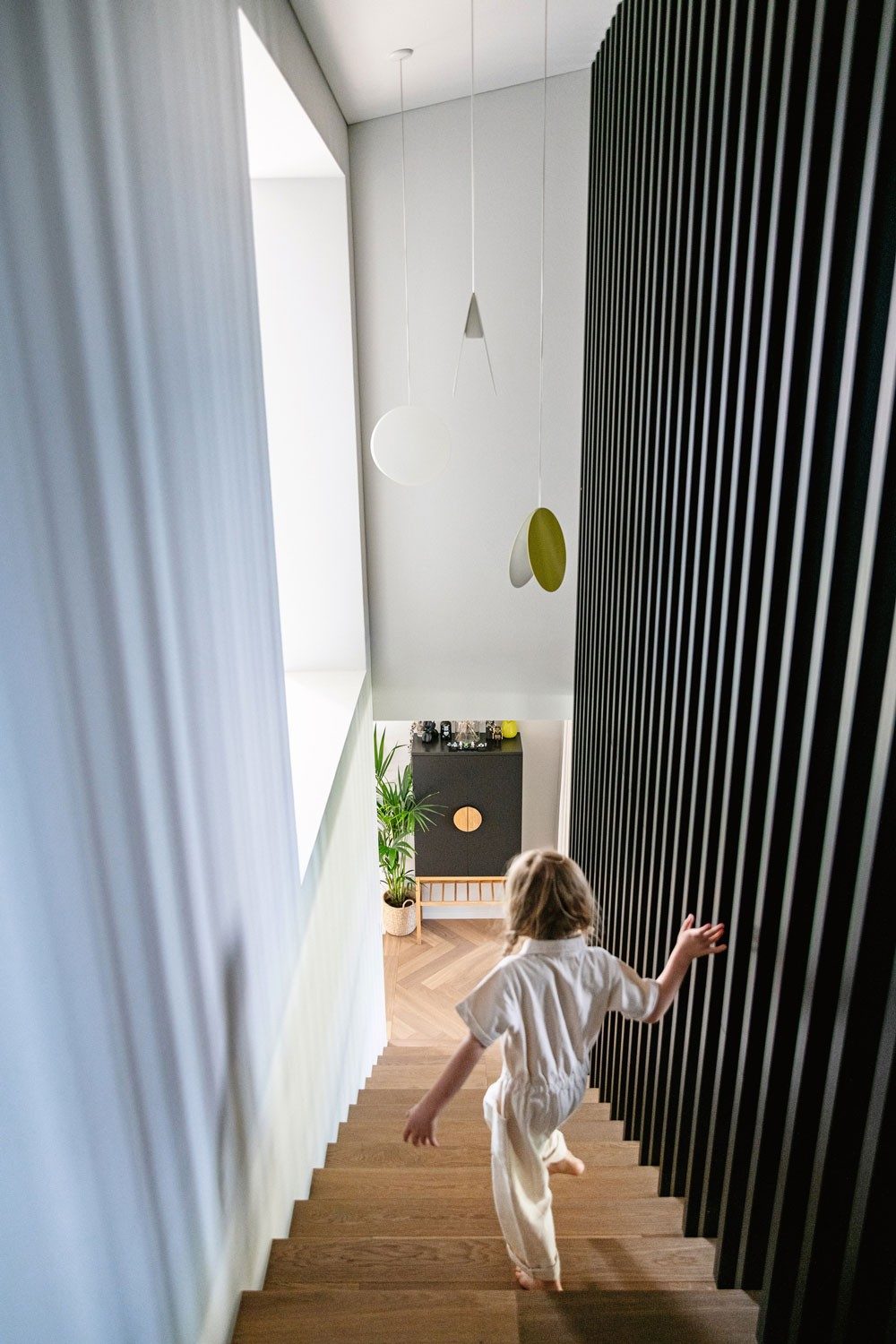

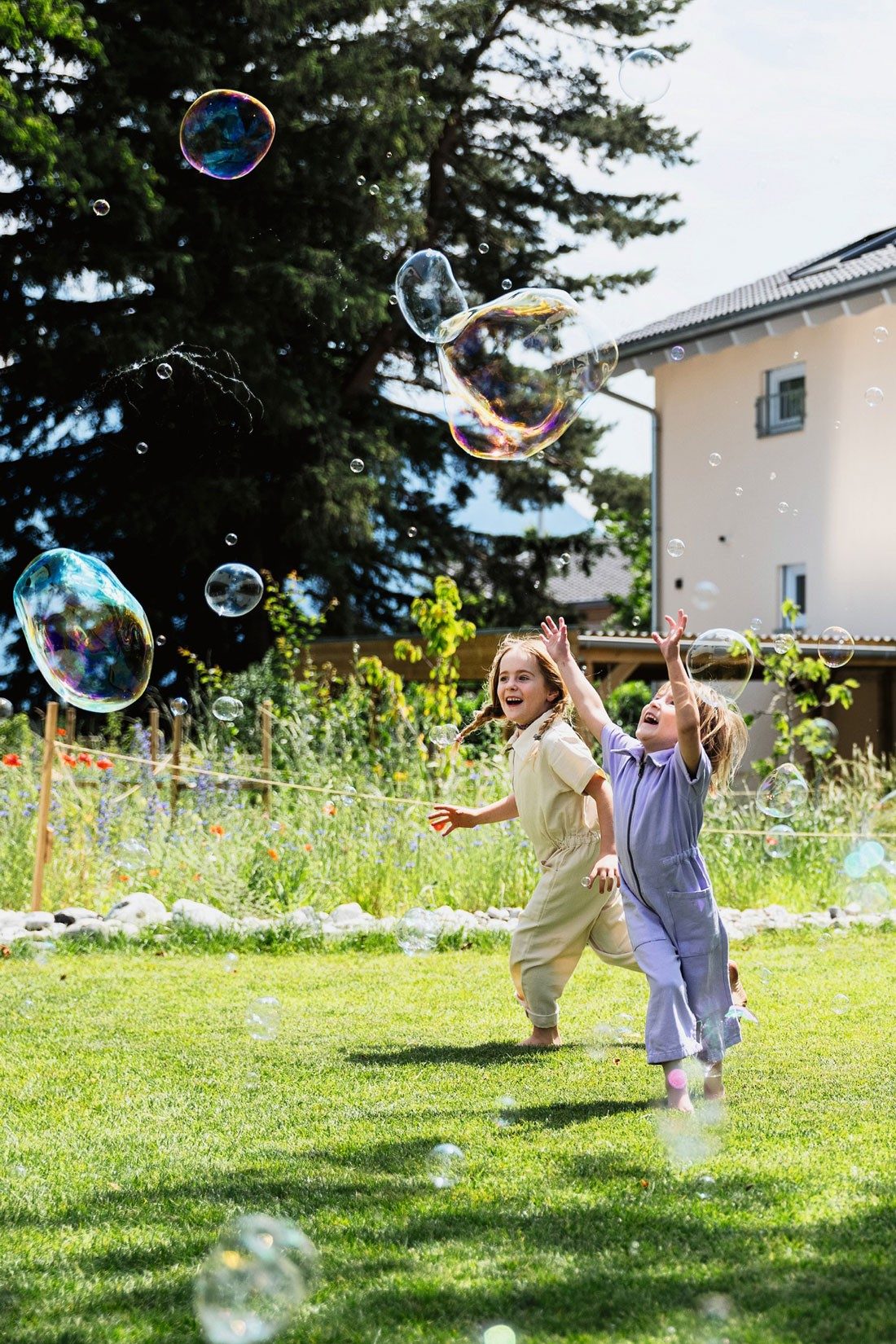

Children’s room
Helena’s godfather built the bunk bed. Helena likes to make and paint cards and letters for her kindergarten friends. Claudia chose the colour concept for the entire house – everything was thought through, nothing was left to chance. The anhydrite subfloor quickly absorbs the heat.
This home story was created in cooperation with “wireltern”.
Text Anita Zulauf; Photos Stephanie Künzler
Do you dream of owning your own home?
We can help you plan the financing. Arrange a non-binding consultation with a Swiss Life advisor today.
