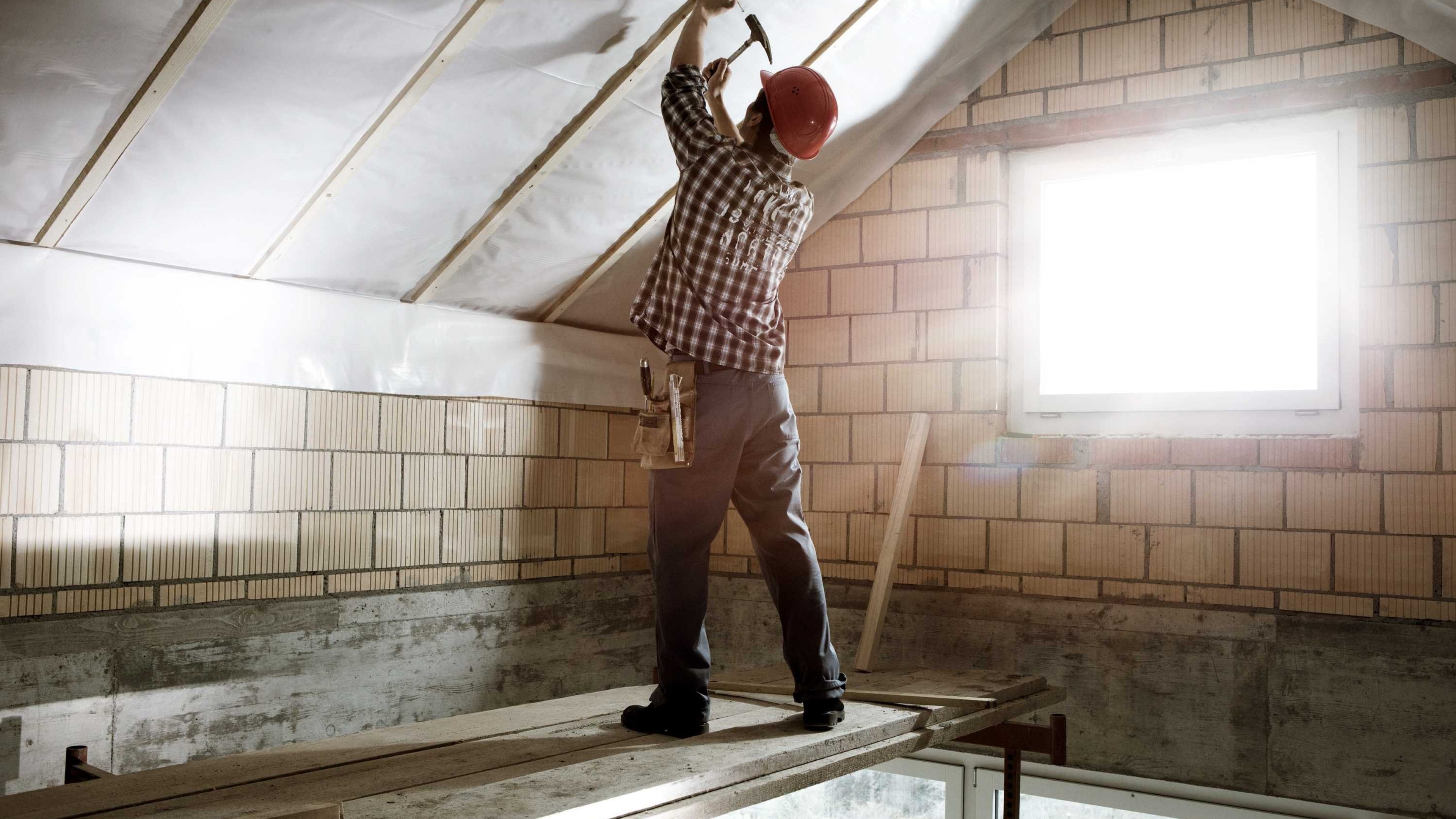Renovation requires a lot of work and time. Months or even years can pass from the idea, design and material selection until completion. Our tips help you plan your projects well.
The five planning steps for renovation work


1. Analyse the current status and obtain expert advice
In the first phase of renovation work, you lay the foundation for the entire project. Following a comprehensive technical analysis, you define sensible measures and obtain professional advice. The focus is on the following questions:
- What is the current condition of my building?
- What do I wish to change?
- Which parts of the building would I like to renovate?
- Which renovations are realistic?
2. Decision on complete refurbishment or staggered renovation
Once you have analysed the current status and your renovation wishes, you can outline the envisaged measures in a plan. It often makes sense to carry out all the planned renovations together rather than one after the other. However, this depends on a number of factors, such as your financial situation or life plans: a nursery that is needed in nine months cannot wait any longer. Other factors include tax advantages: staggered renovation offers tax advantages by being spread over multiple tax assessment periods.
Advantages and disadvantages of complete vs. partial renovation


Arrange a consultation
Obtain advice from our experts and find out which type of financing suits you, and which tax advantages you can benefit from.
3. Clarify the financing
Clarify the amount of the renovation costs and your financial leeway as soon as possible. Based on this, you can then decide which of the desired renovation measures are actually feasible. At this point you will also know whether you can finance a complete refurbishment or only a partial renovation.
Subsidies
Before embarking on the project, you should check whether you can apply for funding.
- Applications for construction subsidies must be made before the work begins as otherwise they will not be approved.
- Check which funding opportunities are available from your canton. Since 2017, each canton has been deciding for itself how the guidelines of the federal buildings programme are implemented.
- Check carefully whether you meet the requirements. You may still need to optimise your planning with regard to the prescribed guidelines for the subsidy.
Practical links for subsidies:
4. Find out which building permits are required and apply for them
You do not need a building permit for most renovation and conversion projects. Such permits are only required if the work involves a change of use or impacts fire safety.
A permit is generally required for the following renovation work:
- Solar systems (only partially exempt from the permit requirement in some cantons)
- Conversion of a commercial building to residential use
- Modification of the building shell by other materials
Detailed information can be obtained from the construction office of your municipality.
Please also observe the building or zoning ordinances, cantonal planning and construction laws and the regulations on land use planning and environmental protection.
Listed buildings
If the building is listed, you should seek expert professional support. Listed buildings are often subject to strict requirements, such as the colour of the façade or the shape of the roof.
Do you know whether your home is listed? Check the Cadastre of Public Law Restrictions on Land Ownership. There you will find information on listed buildings and other protected monuments
5. Commission specialists and start renovating
The planning is complete, the financing is sorted, the subsidies are applied for and any building permits are approved – now there’s (almost) nothing to stop the renovation from going ahead.
Do you need architectural or CECB expertise?
You can plan and carry out renovations on your home that do not require a permit independently. A contractor can support you with the replacement of old components and individual, smaller measures. In individual cases, however, it is worth drawing on specialist architectural or CECB expertise:
- Professionals are able to assess the building structure correctly and know about fire, heat and sound insulation.
- An architectural firm or the general contractor supervises the contractors’ work and safeguards the structural quality.
The experts are able to estimate the costs of individual measures accurately and have the necessary experience to easily avoid construction defects.
Good to know:
A CECB expert can advise you on all aspects of your home in terms of energy efficiency, climate protection, staggered renovation, tax optimisation and obtaining subsidies.
Tip:
Ask for a consulting report. This will provide you with professional support in prioritising measures, estimating costs, calculating subsidies and valuable general information on selecting renovation measures.
The following renovation projects should be carried
out with an architect:
- Larger renovation projects
- Measures that need to be coordinated
- Measures requiring building permits
- Change to floor plan (the statics must be checked here)
- Listed buildings
An inquiry sent to an architectural firm should include the following:
- Desired renovation measures
- Budget constraints (to avoid misunderstandings)
- A time period for contractors
- Envisaged materials
- Desired energy standard (Minergie certificate, CECB certification class)
- Specific wishes concerning the outcome






